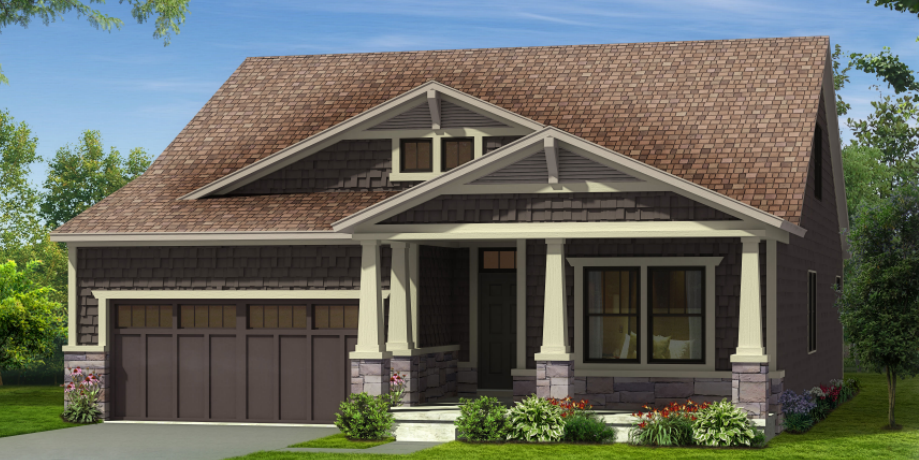The Wicklow
Elevation I
Price From: $369,900
Bedrooms: 2 to 5
Bathrooms: 2 to 4
1,837 SF Entry Level
1,390 SF Optional Lower Level
509 SF Optional Loft

Contact Your Chestnut Sales
Team to Schedule A Tour
Available to be built in:
The Wicklow - Chestnut Home Design

Floor Plan Description
Step onto the delightful front porch and fall in love with this 3 bedroom, 3 bath Craftsman style home.
Home boasts of beauty with the 9′ ceilings, trim package including crown molding & wainscoting. 5″ Plank Viking wood flooring in foyer, kitchen, study & great room. Stainless steel appliances include open kitchen w/ large center island. Tons of recessed lighting w/dimmers. Great room fireplace for cozy fall/winter evenings. Baths have finer finishes such as Moen rain shower head & granite bench seat in ceramic surround master shower. Exterior begins w/Superior Wall foundation includes an area under the porch that can be used for a safe room/wine cellar in lower level. Stone/Siding for maintenance free exteriors along with your lawn care. Covered front porch to welcome your guests along with a covered back deck w/ fan & lighting to enjoy on a warm day. Finished lower level w/ bed & bath.










