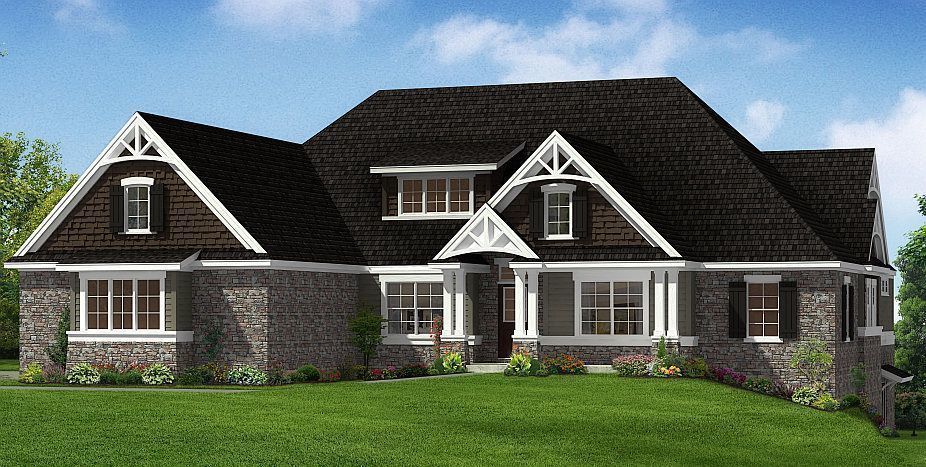The Riverton II
Price From: $625,000
4 Bedrooms
3.1 Full Bathrooms
2,037 Sqft Above
1,511 Fin Lower
3,548 Tot Fin Sqft
Contact Your Chestnut Sales
Team to Schedule A Tour
Available to be built in:
The Riverton – Chestnut Home Design

Floor Plan Description
Beautiful Craftsman style Ranch Home. Brick, stone and hardie siding for low maintenance exterior. Highly detailed trim package. Hardwood floors, tile baths, kitchen appliances included, 2 x 6 framing with full cased and trimmed Anderson windows. 46 oz. carpet over 8 lb. pad.
Abundant recessed lighting with dimmers. Covered porch off kitchen with gas plumbing for grill. 20 x 20 Great Room with Cathedral ceilings. Awesome stone fireplace with oak mantle. Open floor plan into the granite island kitchen/dining which includes walk-in pantry and appliances. Large master bedroom and tile bath with double vanity. 9’ ceilings and Moen fixtures.
Amazing finished lower level with rec room, wet bar, full bath, 4th. bedroom/flex room. Large storage/workshop and amazing safe room. Concrete driveway, walk and patio included.


