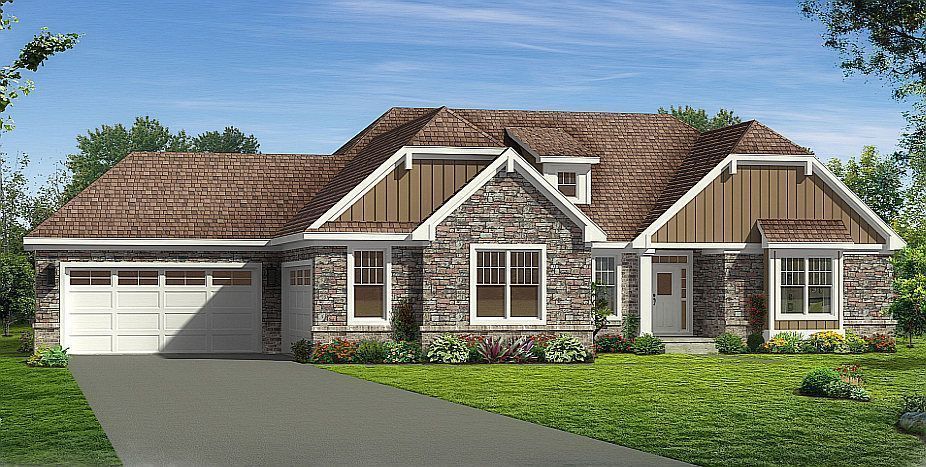The Woodland
Elevation D
Price From: $695,000
Bedrooms: 4
Bathrooms: 3.1
2,730 SF Entry Level
1,511 SF Optional Lower Level
4,241 Total Finished SqFt

Contact Your Chestnut Sales
Team for More Information
Available to be built in:
The Woodland - Chestnut Home Design

Floor Plan Description
Becoming a fast favorite design of Chestnut’s clients, this craftsman inspired split-floor plan ranch offers the Chestnut Quality Craftsmanship and Extraordinary Livability.
New Craftsman design TOTALLY maintenance free. Master on one side and guest rooms on the other with OPEN FLOOR PLAN living space in the middle with fully finished lower level walkout! 2730 sf main floor & 2000 sf finished walkout for a total of 4730 sf finished space. Super high strength waterproof pre-insulated SUPERIOR® basement walls FOR ZERO THERMAL TRANSFER. Full bath & 4th bedroom, FITNESS STUDIO, STONE WINE CELLAR, CUSTOM 14′ STONE BAR, HUGE THEATER ROOM! Main floor features 11′ stepped PAN ceilings with extensive crown moulding, custom mantle, trim over cased windows and doors, Viking® 5″ plank hardwood floors, gourmet kitchen with appliances, wall oven, stone fireplace, BUILT IN CABINETS, covered deck with ceiling fan & lights, concrete reinforced drive, 2×6 walls, foam insulation, BEST WINDSOR PINNACLE windows, maintenance free brick & Hardie exterior. Soundproof interior walls, heated tile floor in master and shower, 2 zone heat.
Additional Photos
Floor Plans
- The Woodland V – Main Level
- The Woodland V – Lower Level




























