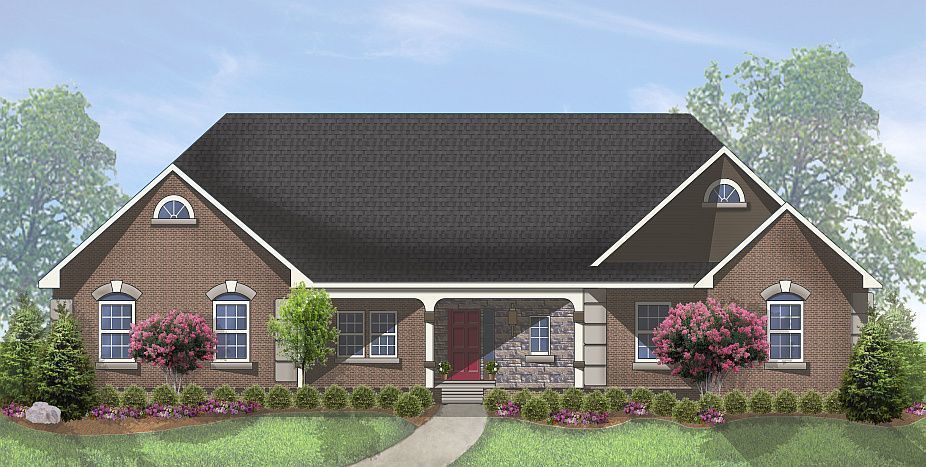The Evergreen Limited
Price From: $649,000
Bedrooms: 3
Bathrooms: 3.5
2,713 SF Main Level
1,997 SF Finished Lower Level
4,710 Total Finished SF
Contact Your Chestnut Sales
Team to Schedule A Tour
Available to be built in:
The Evergreen Limited - Chestnut Home Design

Floor Plan Description
This 2,713 sqft. home is featured throughout Chestnut’s Timber Green Community. It features 4 bedrooms, 3.5 baths, open floor plan and a fully finished 1,997 sq ft. lower level complete with bar and kitchenette, full bath, rec room, workshop, storage room, and optional theater room. High level finishes include hardwood oak floors, tile entries and baths, crown moldings, recessed can lighting, quality kitchen with gorgeous cabinets, granite tops, stainless appliances, large laundry with our custom lockers and bench, Windsor Pinnacle aluminum clad windows with wood interior, deck, covered porch, and high efficiency 2×6 framing and insulation.


