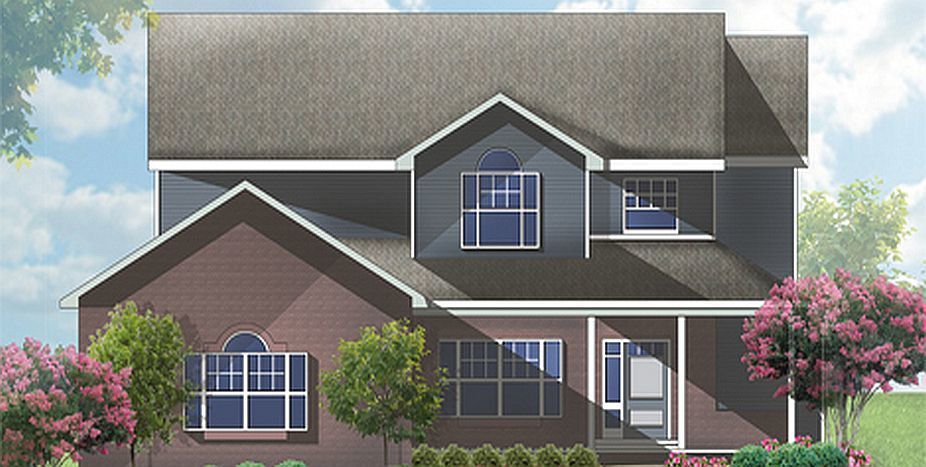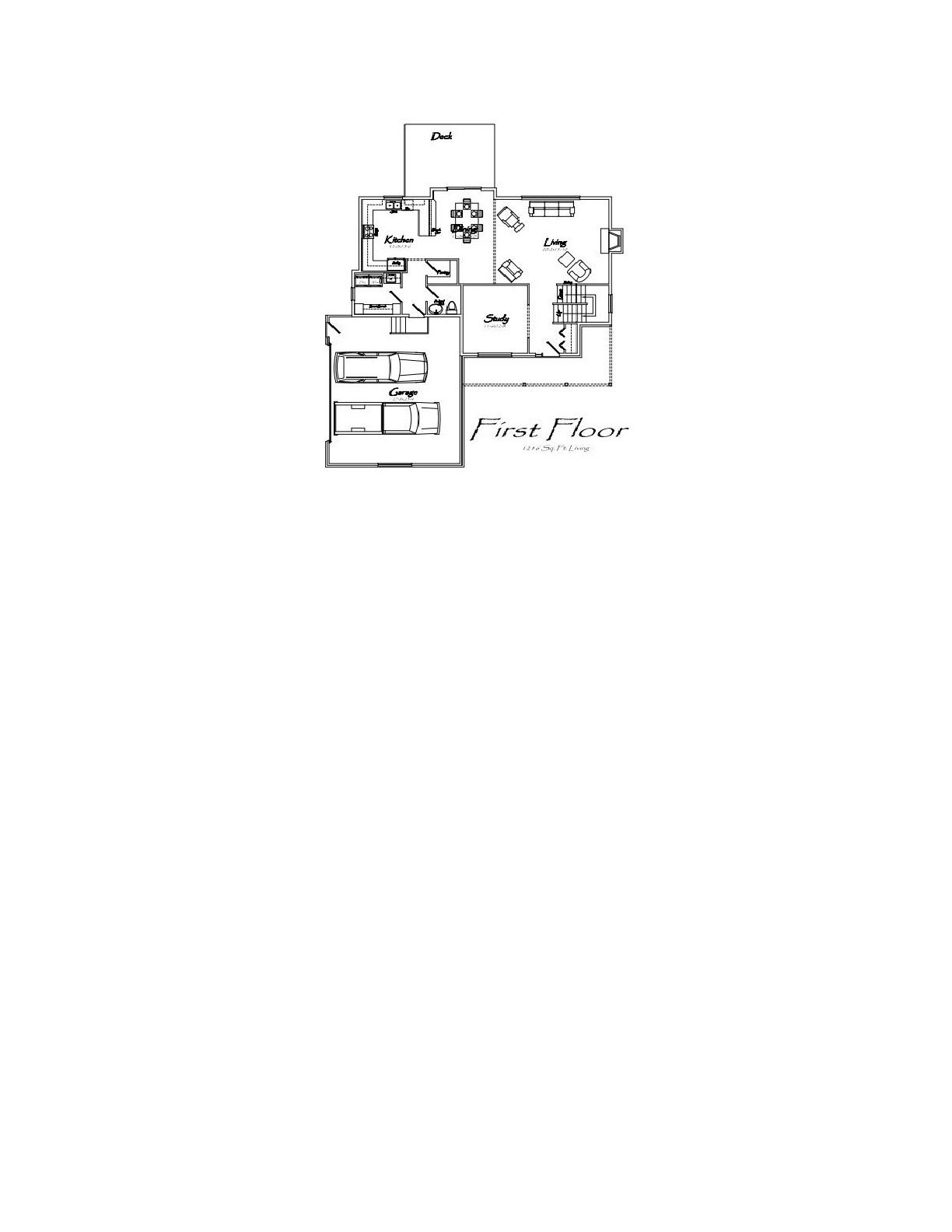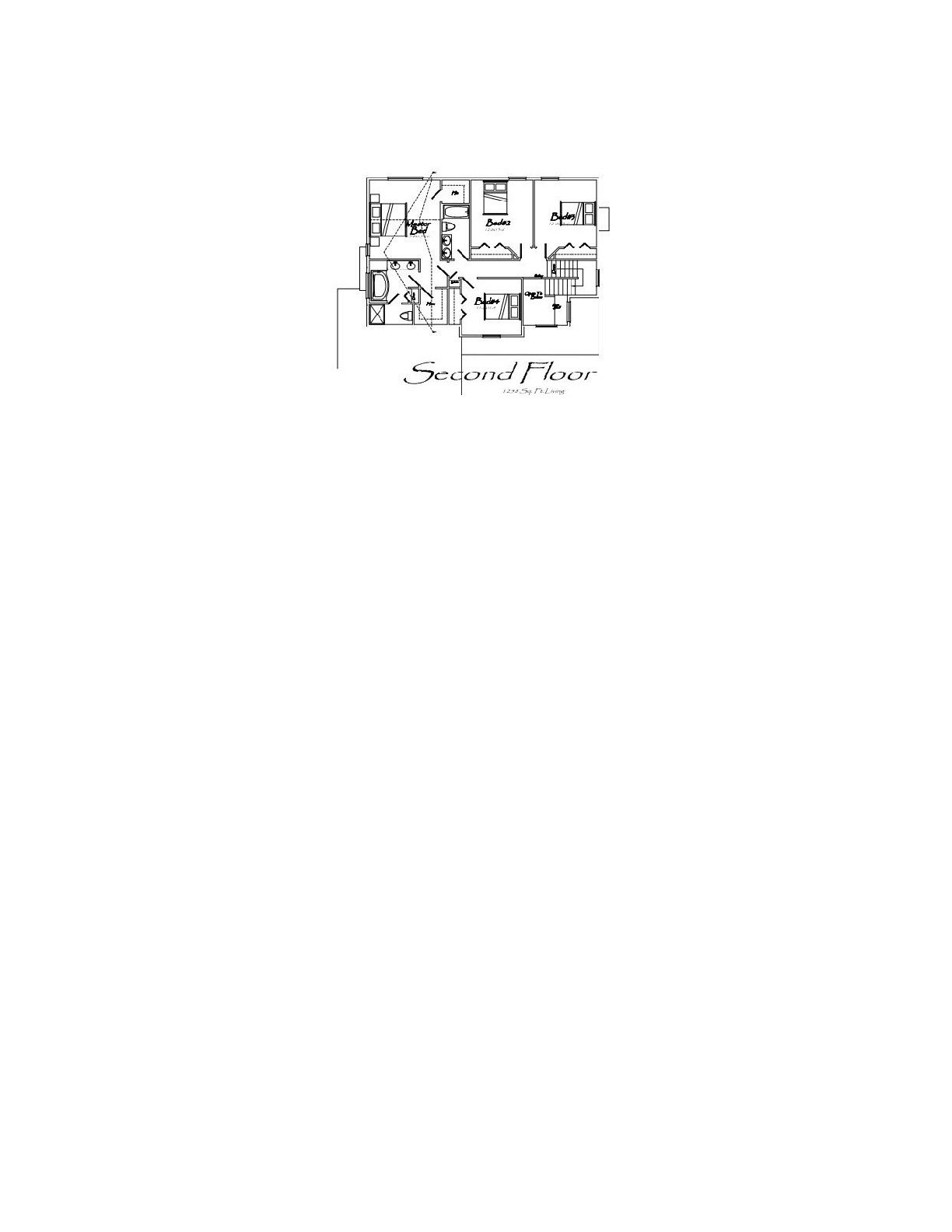The Colonial
Price From: $369,900
Bedrooms: 3
Bathrooms: 3.5
2,254 SF Above
1,800 SF Finished Lower
4,054 Total Finished SF
Contact Your Chestnut Sales
Team to Schedule A Tour

Floor Plan Description
Home Features 2,254 sqft. of smart design and quality construction. This is a 2 story, 3 bedroom, 3.5 bath design with first floor master and full finished 1800 sqft. lower level walkout with rec room, bar, full bath, ready for 4th bedroom, workshop and storage room. This home comes with hardwood oak floors, tile foyer, full tile master bath, 56 oz carpet, walk-in closets, granite kitchen with quality cabinets, Stainless appliances, Recessed can lighting, Crown Moldings, deck, covered porch, concrete driveway and walkway, 6″ framing and energy star insulation, high efficiency HVAC, lots of brick and stone and 30 year shingles. Enjoy 4,054 sqft. total of beautiful finished living space.


