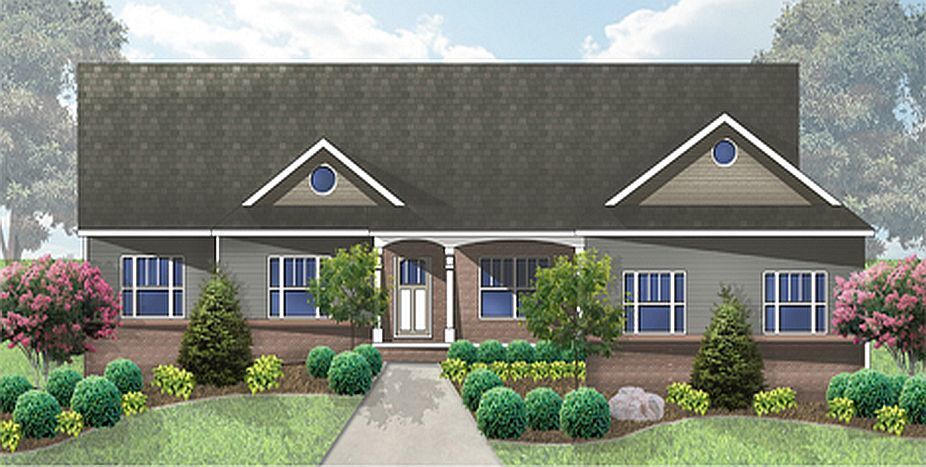The Tamarack with Walkout
Price From: $675,000
Bedrooms: 3
Bathrooms: 2.5
2,010 SF Main Level
1,800 SF Finished Lower Level
3,870 Total Finished SF
Contact Your Chestnut Sales
Team to Schedule A Tour
Available to be built in:

Floor Plan Description
Nice 3 bedroom, 2.5 bath ranch with 2,070 SF on the first floor plus 1,800 SF finished walkout lower level for total of 3,870 sqft. of beautiful finished space. Lower level is built out complete with rec room, full bar/kitchenette, cabinets, carpet, full bath, prepped for 4th bedroom, workshop and storage room. Comes with hardwood oak floors, tile baths, tile foyer, Full kitchen with raised panel glazed doors, Custom built Laundry with lockers and bench, granite countertops, stainless appliances, 56 oz. high quality carpet, crown moldings, recessed can lighting, walk-in closets, brick exterior, high efficiency HVAC, concrete driveway, covered front porch, and rear deck.


